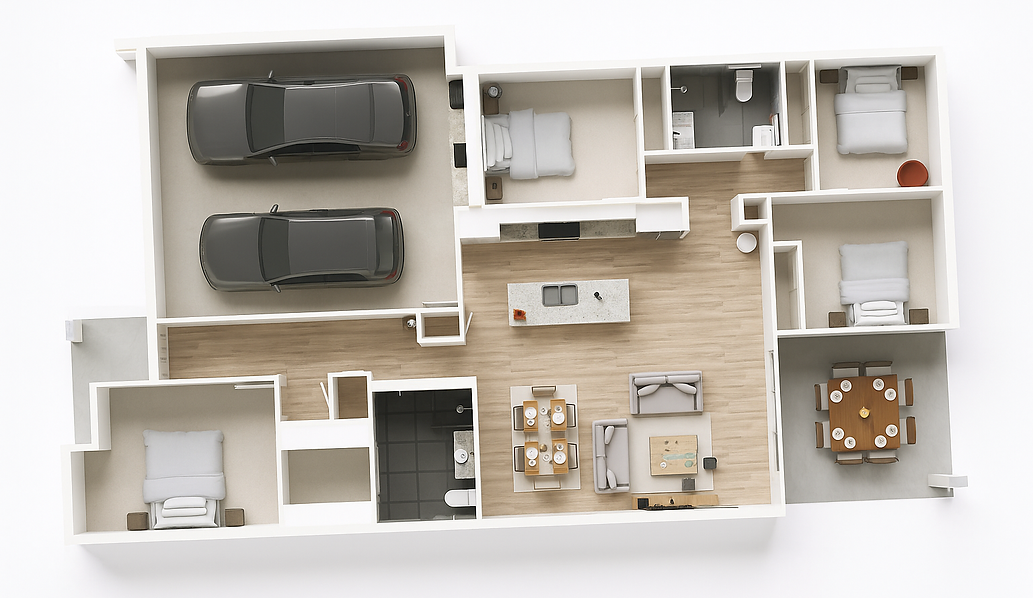top of page




1/2
ASCOT
Details:
Bedrooms:
Bathrooms:
Living:
Garage:
4
2
1
2
Size:
Int:
Ext:
Total:
162.40 sqm
18.95 sqm
181.35 sqm
About:
The ASCOT is a great design for first home buyers, investors or anyone wanting to downsize, without compromising on style. The design offers spacious open-plan living and spacious bedrooms.
The ASCOT is a great design for narrow blocks in estates.
The ASCOT looks great in a hip roof with a mixture of cladding styles, a split skillion roof, or even a traditional or hamptons facade.
Floor Plan:


bottom of page

%20TS%20jpg.jpg)